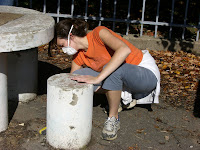
We signed a change order for some roof work (we have rotten rafters) the back wall reconstruction because it was weaker than anticipated and requires more than just point-up but actual brick replacement.
On the topic of brick point up, Eric has done a ton of research on the proper mortar to use when pointing up 100-year old bricks. Apparently type "O" has the proper PSI such that water will weep through the mortar and not the bricks, which would evenually destroy the bricks. Unfortunately, Jerry always use S, so he had to scrape 0.75"-1.0" of mortar out and replace with O, which doesn't come premixed, but it's been a learning experience for all and Jerry has been very accommodating.
Construction continues to progress. Jerry worked every day over the Thanksgiving weekend and dug out the basement, creating 7 dumpsters full of dirt, that sat in the back yard under a blue tarp for approximately 2 days. It looked like we had a dead dinosaur in the back yard it was so big! The basement ceiling height is currently 9'!! Granted we have to add back plumbing, slab, sump pump and the ceiling system, but it's looking impressive.
We're both uneasy about the state of the back of the house because it's wide open and we still don't have permits and haven't settled on windows & doors (that's what I should be doing now instead of blogging). We want anodized aluminum for a modern look but obviously white vinyl is most economical!









